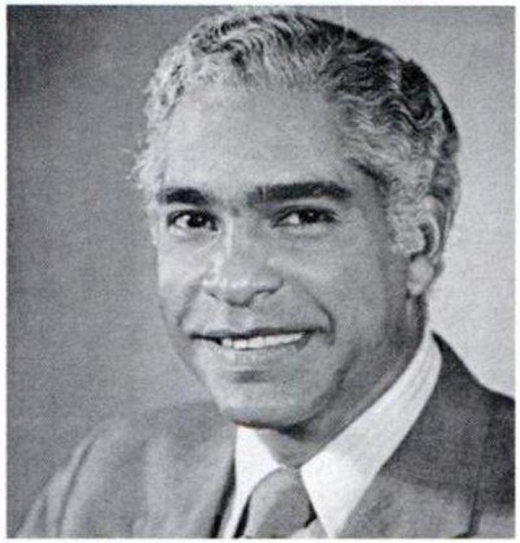How to Visit
Private residence
Location
361 East 89th PlaceChicago, IL, 60619

Case Study House No. 21
Lorem ipsum dolor
Designer(s)

John Moutoussamy
Architect
John Moutoussamy is best known as the designer of the Johnson Publishing Company Building, the only high-rise office building in downtown Chicago with an African American client (publishing titan John H. Johnson, whose growing media empire included Ebony and Jet magazines) and architect (Moutoussamy). Moutoussamy was the first black architect to become a partner in a major firm, Dubin Dubin Black & Moutoussamy.